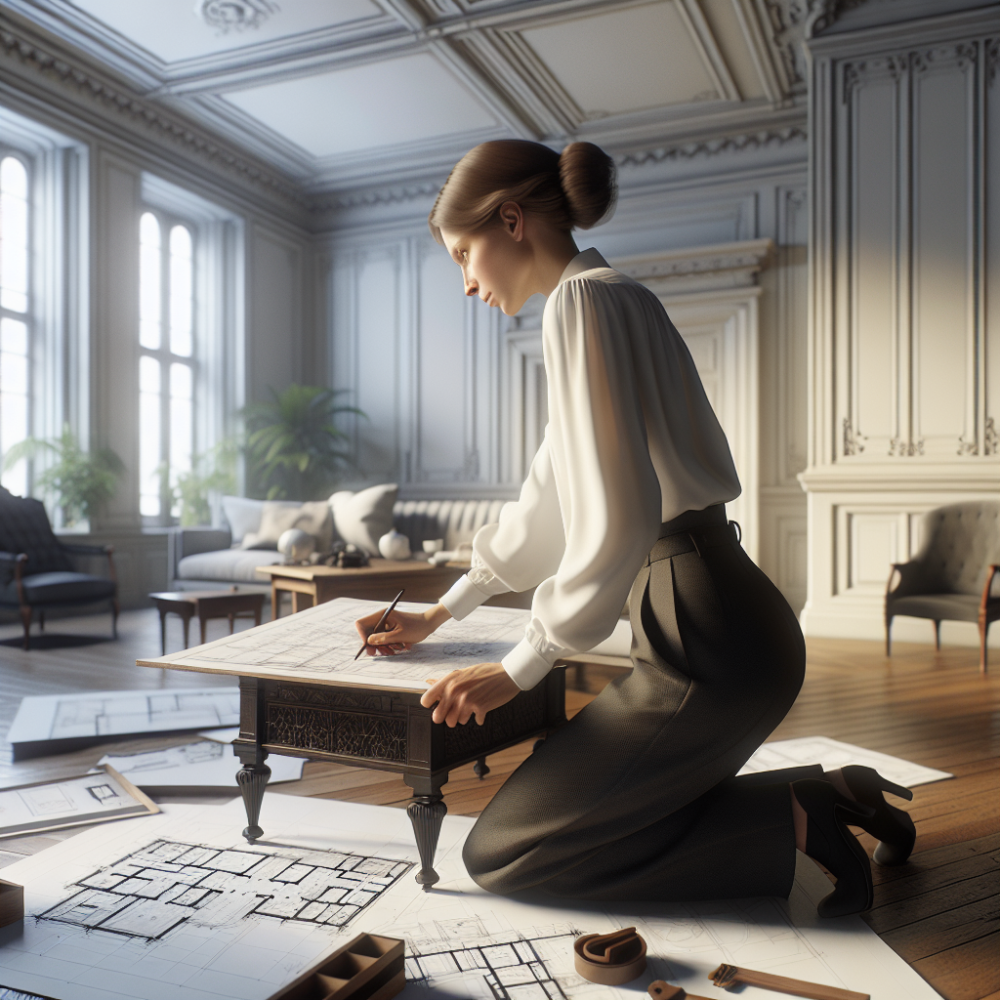The Art of Crafting Functional Living Spaces

Posted on: Sunday, March 3rd, 2024
Space planning stands as a cornerstone in the realm of interior design, crucial for creating both aesthetically pleasing and functional living spaces. This discipline goes beyond mere furniture arrangement; it encompasses the detailed planning of a room's layout to enhance its usability and comfort. With the evolving nature of modern homes, space planning now integrates innovative solutions to accommodate remote work, multifunctional areas, and sustainability concerns. Understanding the principles of effective space planning can vastly improve the livability and efficiency of any interior space.
The first step in successful space planning involves a thorough analysis of how a space is to be used, identifying the needs and preferences of the occupant. It's essential to consider factors such as the room's purpose, the number and age of its users, and the activities that will take place there. This preliminary assessment informs decisions on furniture size, placement, and the creation of zones within a room, ensuring that the space adequately supports the intended uses.
Embracing flexibility and multifunctionality is increasingly important, especially in compact urban living situations. Furniture that serves multiple purposes, such as sleeper sofas or extendable dining tables, can significantly enhance the functionality of a room. Likewise, movable partitions and sliding doors offer the versatility to transform and adapt spaces according to changing needs, making them invaluable tools in the space planner’s arsenal.
Effective use of lighting and color also plays a critical role in space planning. Strategic placement of lighting fixtures can define different areas within a room and alter the mood of a space. Similarly, color can influence perception of room size and shape, with lighter colors making a room feel larger and brighter, while darker shades create a more intimate atmosphere.
Technology integration has become an essential aspect of modern space planning, necessitating the incorporation of ample power outlets, cable management solutions, and smart home devices. This not only enhances the functionality of a room but also caters to the growing demand for homes that support digital lifestyles. Proper planning ensures that technology enhances the space without overwhelming it.
The principle of 'less is more' is particularly relevant to space planning. Minimalist designs, focusing on the essentials, can help avoid clutter and ensure that each element in a room serves a purpose. This approach emphasizes quality over quantity, advocating for investment in fewer, but more versatile and well-crafted pieces.
Accessibility and flow are crucial considerations that impact the comfort and usability of a space. Ensuring that there is sufficient clearance for movement and the arrangement facilitates a natural flow between rooms can significantly improve the functionality of a home. This is not only beneficial for day-to-day living but also important for creating inclusive environments that accommodate individuals with mobility challenges.
Environmental sustainability is now a key factor in space planning, with a growing emphasis on using eco-friendly materials and products. Selecting sustainably sourced furniture and incorporating natural elements can reduce a space's environmental impact. Additionally, planning for ample natural light and ventilation not only enhances a room's ambiance but also contributes to energy efficiency.
In conclusion, effective space planning is a multifaceted discipline that requires careful consideration of various elements, from furniture placement and functionality to lighting, color, and technology integration. By adhering to the principles outlined above, one can create spaces that not only meet aesthetic standards but also provide comfort, efficiency, and adaptability. As households continue to evolve, space planning will remain an essential skill in designing homes that cater to our changing lifestyles.